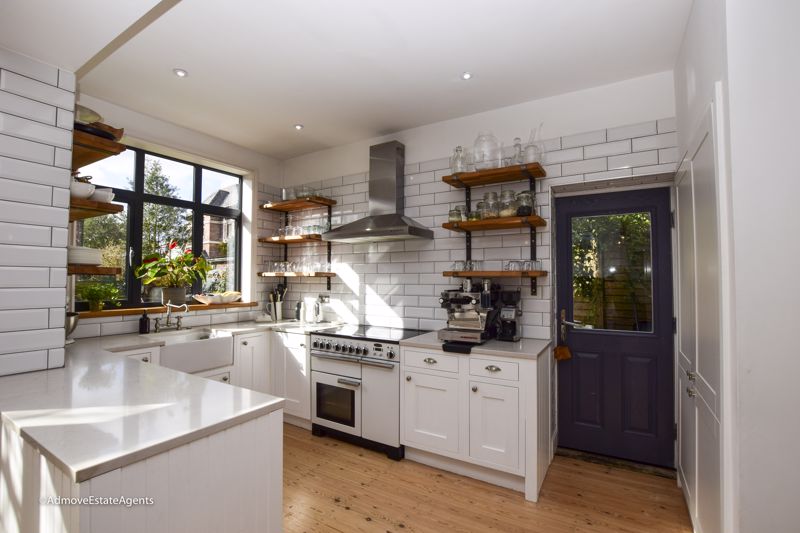Malton Avenue, Manchester
Offers in Excess of £585,000
Malton Avenue, Chorlton, M21
Click to Enlarge
Please enter your starting address in the form input below.
- **No chain**
- Semi-detached
- Immaculately presented throughout
- Planning permission granted
- South facing landscaped rear garden
- Large open plan kitchen/diner
- High spec throughout
- Off road parking for two cars
- Fantastic location
- Viewings are a must!
**NO ONWARDS CHAIN** Located in the heart of Chorlton is this stunning semi-detached family home which is immaculately presented throughout and finished to a very high standard! Viewings are a must.
Rooms
Welcome to Malton Avenue...
A stunning family home in a great location central to Chorlton Village in a quiet Cul-de-sac with off road parking for two vehicles. The property has been truly loved by the current owners and fully renovated throughout within recent years including the following; new central heating system, original floorboards refurbished/ new flooring throughout, glazing replaced to the front elevation/ painted hard wood frames, new grey aluminium glazing to the rear, new kitchen, new bathroom, downstairs WC recently added and landscaped front/rear gardens.
Ground Floor Accommodation
The ground floor comprises; storm porch, entrance hallway with original flooring, downstairs WC which also houses the Worcester Combi Boiler, Composite 'rock door' to the front elevation, carpeted stairs to the first floor with bespoke under stairs storage, bay fronted lounge with plantation shutters/feature fireplace, a large open plan kitchen diner with bi-folding doors, white bespoke 'shaker style' kitchen with a range of wall/base units, granite worktops, tiled walls, bespoke oak shelving, space for 'Rangemaster' cooker, inset Belfast sink, integrated dishwasher/ fridge freezer, grey composite door to the side elevation and much more! The dining area has large bi-folding doors to the decked area perfect for alfresco dining with a large multi fuel log burner and traditional style radiators throughout.
First Floor Accommodation
To the first floor are three generous bedrooms with two large double bedrooms with fitted wardrobes and a large third bedroom which currently used as a nursery. To the front elevation the bedrooms have oak plantation shutters and all rooms have been re-carpeted in recent years. The family bathroom has been tastefully completed with a three piece suite comprising, roll top free standing bath, walk in shower cubicle with glass screens, low level WC, pedestal wash hand basin and tiled flooring with tiled walls and grey aluminium window to the rear elevation. The loft space is accessed from the master bedroom with pull down loft ladder kit in place and a fully boarded loft space with power/lighting, perfect for additional useable storage.
Externally
To the front of the property is a hard landscaped garden with a pathway leading to the front entrance which offers two off road parking spaces with secure gated access to the side elevation leading to the rear. To the rear is a landscaped South facing rear garden with decking and a recently completed patio area in a smooth grey sandstone with the main area laid to lawn. There are raised timber sleepers around the perimeter of the garden with a variety of plants/shrubbery with timber slat style fencing behind which fully enclose the garden. There is also a shed offering garden storage which will be included in the sale.
Planning Permission Granted
Planning Application Reference - 128157/FH/2020 Proposal - Erection of single storey rear / side extension and installation of rear dormer and hip to gable conversion to provide additional living accommodation. Date approved - Wed 25 Nov 2020. Work would need to start prior to November 2023 and architects drawings will be included in the sale.
Tenure
FREEHOLD.
Council Tax Band
Band - C.
Why Admove?
Admove's doors were first opened in 2015 to provide home sellers, buyers, landlords and tenants the service they deserve with a modern approach to selling/ letting property. We are becoming widely recognised for our success and service, recently winning the following awards at the British Property Awards; Warrington Gold, Cheshire Gold, North West Gold and were shortlisted to the Top 5 Agents in the country with over 11,000+ entries! We've taken the traditional high street business model, stripped it down and rebuilt a simple and effective process to selling/letting property to get the best possible results. First impressions count and we take pride in each property listing ensuring our adverts are in a league of their own advertising on the main portals as well as extensive online marketing to ensure your home is showcased to the best audience. We are a modern forward thinking agency and offer free market valuations. Call today to book your appraisal!
Disclaimer
The agent has not tested any apparatus, equipment, fixtures and fittings or services and so cannot verify that they are in working order or fit for the purpose. A buyer is advised to obtain verification from their solicitor or surveyor. References to the tenure of a property and guarantees are based on information supplied by the seller. The Agent has not had sight of the title documents or guarantees relating to the property advertised. A buyer is advised to obtain verification from their solicitor. Items shown in photographs are NOT included unless specifically mentioned within the sales particulars. They may however be available by separate negotiation. Buyers must check the availability of any property and make an appointment to view before embarking on any journey to see a property.
Location
Manchester M21 8AT
Admove Estate Agents

































































